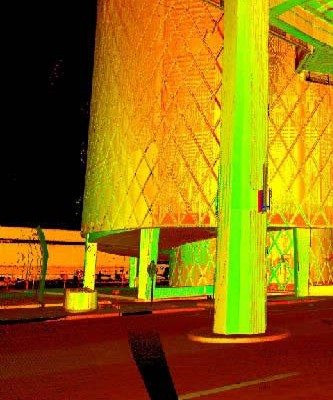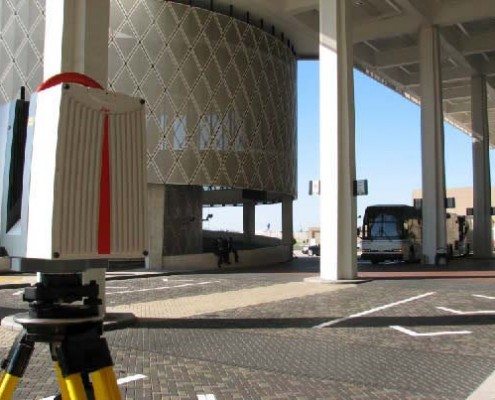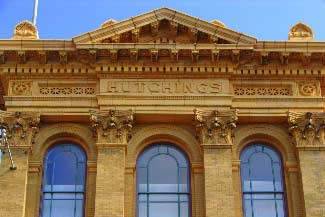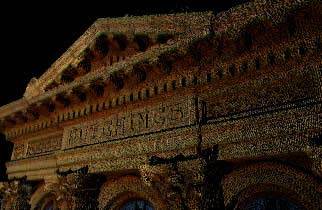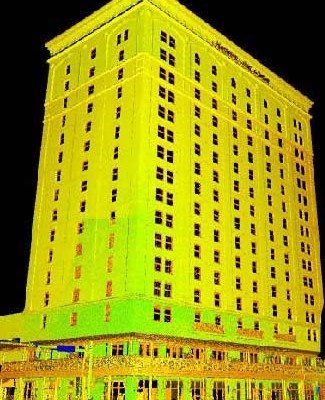Capturing accurate as-built documentation of existing buildings, structures and sites in a timely and cost-effective manner has been a challenge for centuries. Construction drawings, when available, do not always reflect true “as-is” conditions and traditional as-built methods lack the accuracy and detail needed by today’s architects and planners. Our team of experts have real-world experience utilizing the latest ultra-fast imaging technologies to collect very dense three-dimensional (3D) data of buildings and facilities to create reliable as-built drawings and models. Our clients and partners can rely on our proven data extraction procedures and workflows, developed over many years of working in these industries, to provide clear and accurate records of existing conditions with concise details determined by architectural plan standards.
With offices in Houston, Los Angeles, New York, Atlanta, New Orleans, SCANable provides industry-specific support services and training with ready-to-use, accurate “as-is” CAD architectural drawings (plans, elevations, reflected ceiling plans, sections, profiles, etc.), orthorectified photographs (distortion-free, scaled images), 3D digital models, Building Information Models (BIM), Historic American Buildings Survey (HABS), Historic American Engineering Record (HAER) drawings, and laser-scanned “point clouds” of buildings, structures, urban areas, and archaeological sites.
Our technical skills and talented staff with more than 20 years of combined, diverse, laser-scanning building information modeling and other subject-matter expertise, allow us to provide clients and partners quick turn-around and competitive project support services to large and small architectural and engineering firms.
Clients
- Architects
- Asset Managers
- Building Owners
- Engineers
- Facility Managers
- Federal and State Agencies
- Historians
- Interior Designers
- Planners
Typical Deliverables:
- 3D Models
- Building Information Models (BIM)
- Door/Window Schedules
- Electrical Plans
- Floor Plans
- HABS/HAER Drawings
- Interior/Exterior Elevations
- Roof Plans
- Reflected Ceiling Plans
- SDSFIE-Compliant GIS Data
- Sections
- Site Plans
- Space & Asset Inventories
- Structural Plans


