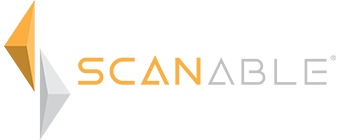Autodesk Releases Subscription Advantage Packs with Ambercore Point Cloud Technology
![]() Ottawa, Canada, Wednesday, October 28, 2009 – Ambercore is pleased to announce its point cloud technology has been incorporated into the release of AutoCAD® Civil 3D® 2010 and AutoCAD® Map 3D 2010, part of Autodesk’s Subscription Advantage Packs. These releases are the first products from Autodesk that incorporate Ambercore’s technology which provides valuable new functionality for importing and visualizing large point cloud data sets.
Ottawa, Canada, Wednesday, October 28, 2009 – Ambercore is pleased to announce its point cloud technology has been incorporated into the release of AutoCAD® Civil 3D® 2010 and AutoCAD® Map 3D 2010, part of Autodesk’s Subscription Advantage Packs. These releases are the first products from Autodesk that incorporate Ambercore’s technology which provides valuable new functionality for importing and visualizing large point cloud data sets.
Point clouds are extremely large data sets with millions of points, and are typically created through the use of laser scanning, high-definition surveying, or LiDAR (Light Detection and Ranging). They provide accurate representations of existing conditions of terrain surfaces, roadways, bridges, and the interior or exterior of features of buildings.
Some common uses of LiDAR data in AutoCAD® Civil 3D® and AutoCAD® Map 3D include using the point cloud data to create DEMs and contour data, digitizing as-built features for design projects, visualizing power lines and surrounding vegetation for right-of-way management, and developing an understanding of the site context in site surveys.
The Ambercore point cloud technology within the AutoCAD® Civil 3D® 2010 and AutoCAD® Map 3D 2010 products enables customers to read, store, index, and quickly retrieve the extremely large point cloud data sets associated with laser scanning and LiDAR. As a result, customers are able to visualize and analyze data in 3D and better build high-precision 3D models.
“The point cloud technology from Ambercore allows Autodesk AEC customers to easily incorporate extremely large and highly accurate LiDAR data into their infrastructure design and management processes,” said Charlie Crocker, Infrastructure Product Line Manager, Autodesk AEC (Architecture, Engineering, and Construction) solutions. “The incorporation of this technology into AutoCAD Civil 3D and AutoCAD Map 3D software means that our customers will be able to better plan, design, and manage infrastructure projects.”
“We are very excited about the first release of our technology within Autodesk’s AutoCAD® Civil 3D® and Map 3D products,” said Ted Reeler, Director, Projects & Technology at Ambercore. “We are confident that this new functionality for point clouds will be a significant asset to their customers, and we look forward to our ongoing collaboration with Autodesk.”
About Ambercore
Ambercore is the 4D Company. We make innovative mobile LiDAR technology, we provide LiDAR data collection services, and integrate and extract knowledge from 4D data. Ambercore’s 4D-iQ provides enterprise-scale software and service solutions for Energy, Mining and natural resource sectors. With its powerful spatial modeling and simulation software, 4D-iQ helps clients make important business decisions by collecting, integrating and analyzing spatial information in 2D, 3D and in 4D (over time).
TITAN® is a revolutionary technology that produces high accuracy survey and mapping products for corridor and infrastructure projects across a number of vertical markets. Travelling at highway speeds – or on rail or vessel – the system uses state-of-the-art LiDAR, imaging and positioning technology to provide feature rich 3-dimensional data, from which intelligent information is extracted and delivered to clients. TITAN® has been deployed on projects throughout the world since 2003.
Ambercore’s Terrapoint Division has provided LiDAR and other digital mapping services for a diverse clientele in over forty countries for the past twenty years. Terrapoint’s primary focus is to find solutions that fit client needs, and to continue a reputation for meeting and exceeding client demands in the delivery of digital elevation and image data. Service and product offerings include complete airborne LiDAR, and digital imaging for engineering, survey and mapping applications. Terrapoint is considered a leader in aerial LiDAR services, and owns one of the largest fleets of sensors in the world. Best of breed solutions comprised of software, hardware and services have been deployed internationally with tier-one clients. Ambercore is headquartered in Ottawa, Canada with offices in Houston, Calgary, South Africa and Europe.



 Company: ClearEdge3D
Company: ClearEdge3D Ease of Use:
Ease of Use: Note: Hexagon Metrology is owned by Hexagon AB Group which also ownes Leica Geosystems. It will be interesting to see if any of this functionality will end up in Cyclone.
Note: Hexagon Metrology is owned by Hexagon AB Group which also ownes Leica Geosystems. It will be interesting to see if any of this functionality will end up in Cyclone. Source:
Source:  By Adam Sheppard
By Adam Sheppard